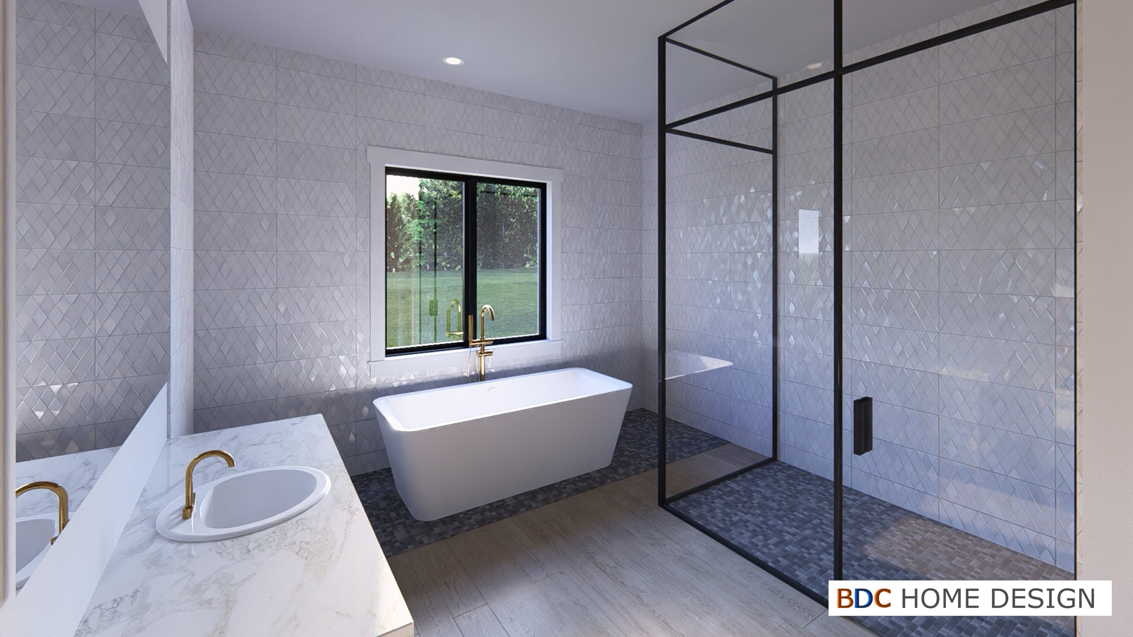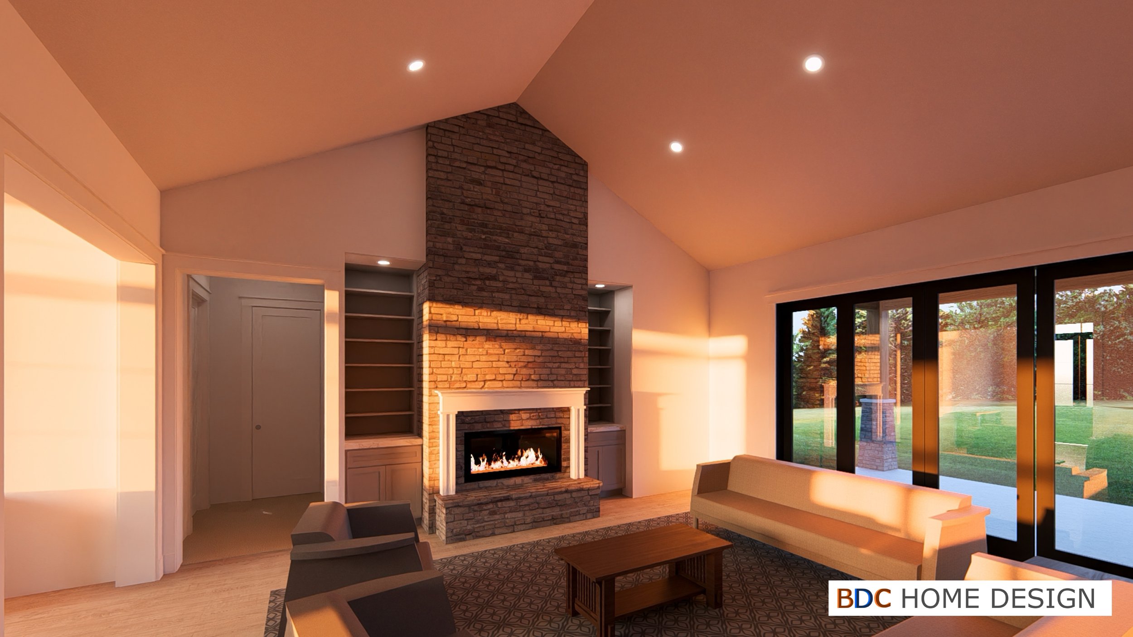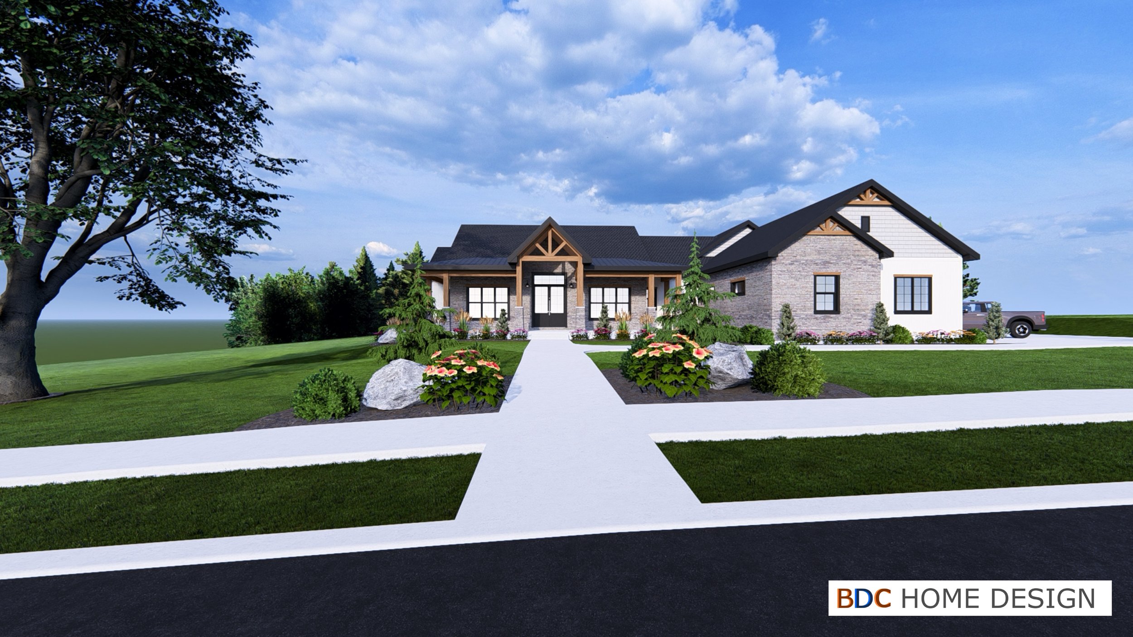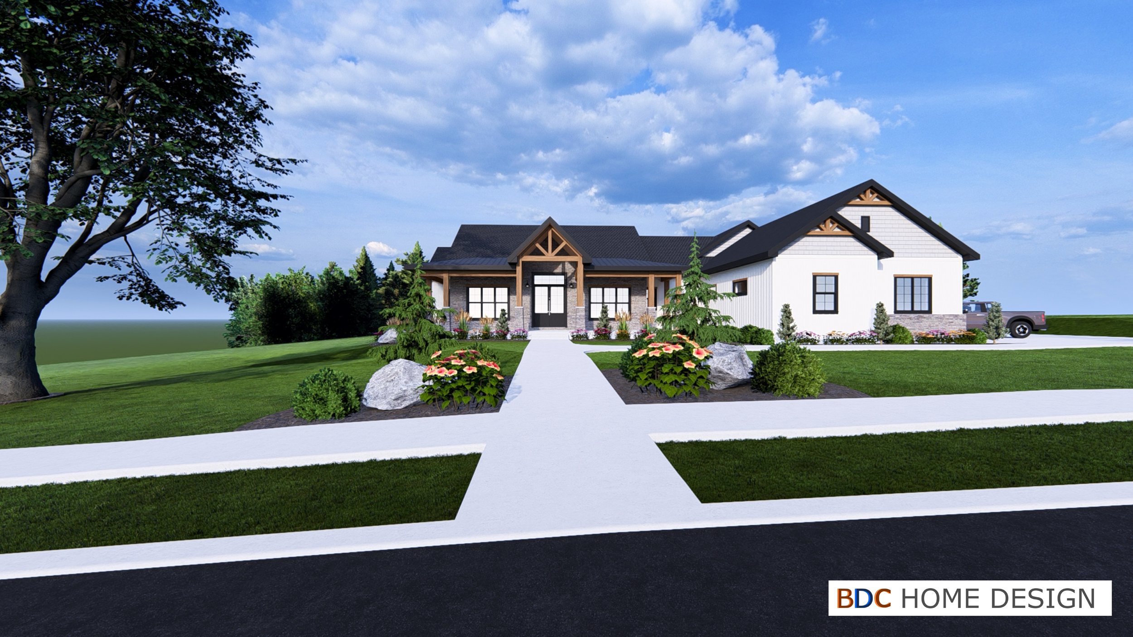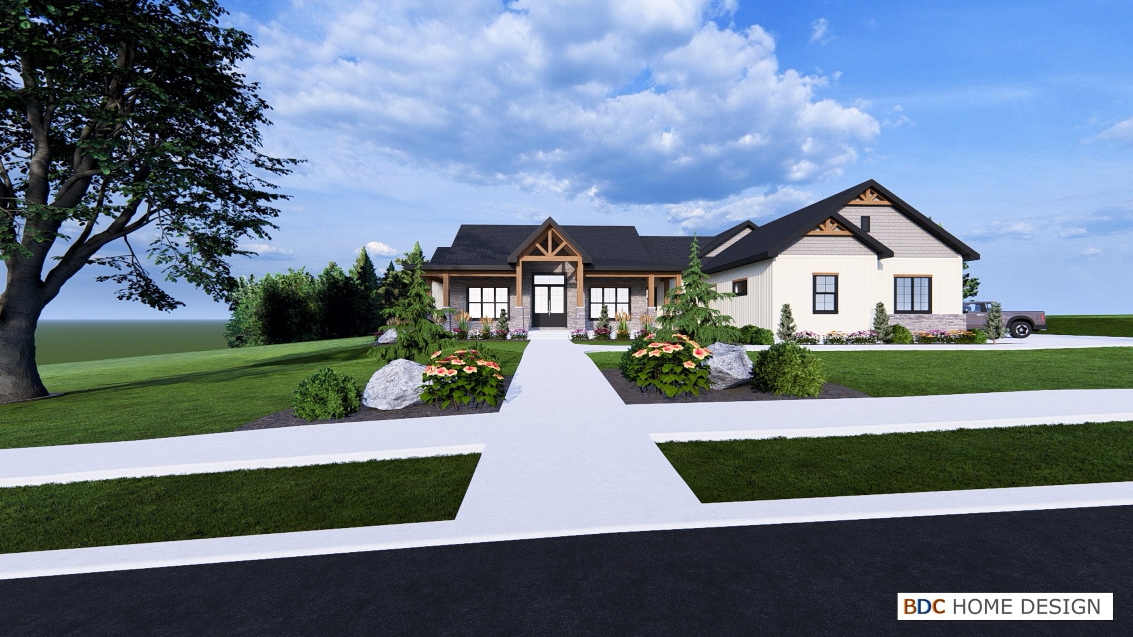And so it... FINALLY... begins
I haven’t updated this blog on Lewis Loft 3.0 since April 2024 with updates on our new build. And, well… let’s just say there’s a whole lot that has happened since then. So let’s pick it up where we left off, shall we? Here are the previous posts, in case you’d like to recap a bit.
We did a VR walkthrough of our plans and decided to make a revision to the size of our master bathroom. That’s where things were left hanging unintentionally.
From there, the short version is that we made the updates, moved through the final steps with engineering, handled the last payments, and got a finalized set of plans. We sent those plans to the builder we were working with at the time (yes, that’s foreshadowing) and asked for a cost breakdown because we had begun conversations with a lender and needed updated budget numbers.
When the cost breakdown came back, it was more than double our budget. This was after several checkpoints throughout the process where we had confirmed our changes would still keep us within range. We were frustrated, which certainly contributed to the long stretch without updates.
At that point, we weren’t comfortable moving forward with that builder. We met with our realtor, gathered recommendations, and sent the same plans out to several other builders for bids. Those bids were lower, but still well above what we could justify. That’s when we decided to go back to the drawing board and start over with guidance from the builders we trusted.
Yes, you read that right. Lewis Loft 3.0 became Lewis Loft 3.0 round two. In February 2025, we started completely over based on the feedback we’d received. This time, the timeline was tighter because we needed a finalized set of plans ready for lending in August 2025 and were aiming for a construction start date in October 2025.
We ultimately chose the builder we felt most confident about and began designing a new set of plans.
Fast forward again to July 2025 when the revised plans were finalized and we began the long process of getting construction lending lined up.
Writing this out makes the whole thing sound simpler than it was. It wasn’t simple at all. We knew building a home would be a big project, but this became even bigger than expected. And honestly, we’re sure that theme will continue through the rest of the build. Consider all of this the appetizer.
Which brings us to today. We officially have a building permit issued and are about to close on the construction loan and break ground.
Now for the feelings and emotions…
There are a lot of them. Excitement, anticipation, nerves about the unknowns, and a fair amount of overwhelm from the sheer number of decisions still ahead. A few menty B’s here and there… but mostly excitement that we finally get to step into the next chapter. This has been two-and-a-half years of planning, revising, rethinking, and more conversations than I can count. It feels surreal to finally see momentum.
I want this space to be where I document the build as it unfolds. And because we completely changed the plan and the house we’re building, I think I’ll save the full design as a “reveal” at the very end. It feels more fun that way.
So if you want to follow along, you’re absolutely welcome to. But truly, this is mostly for me. A place to capture the real-time chaos, joy, decision fatigue, and everything in between as we build the next version of our life.


